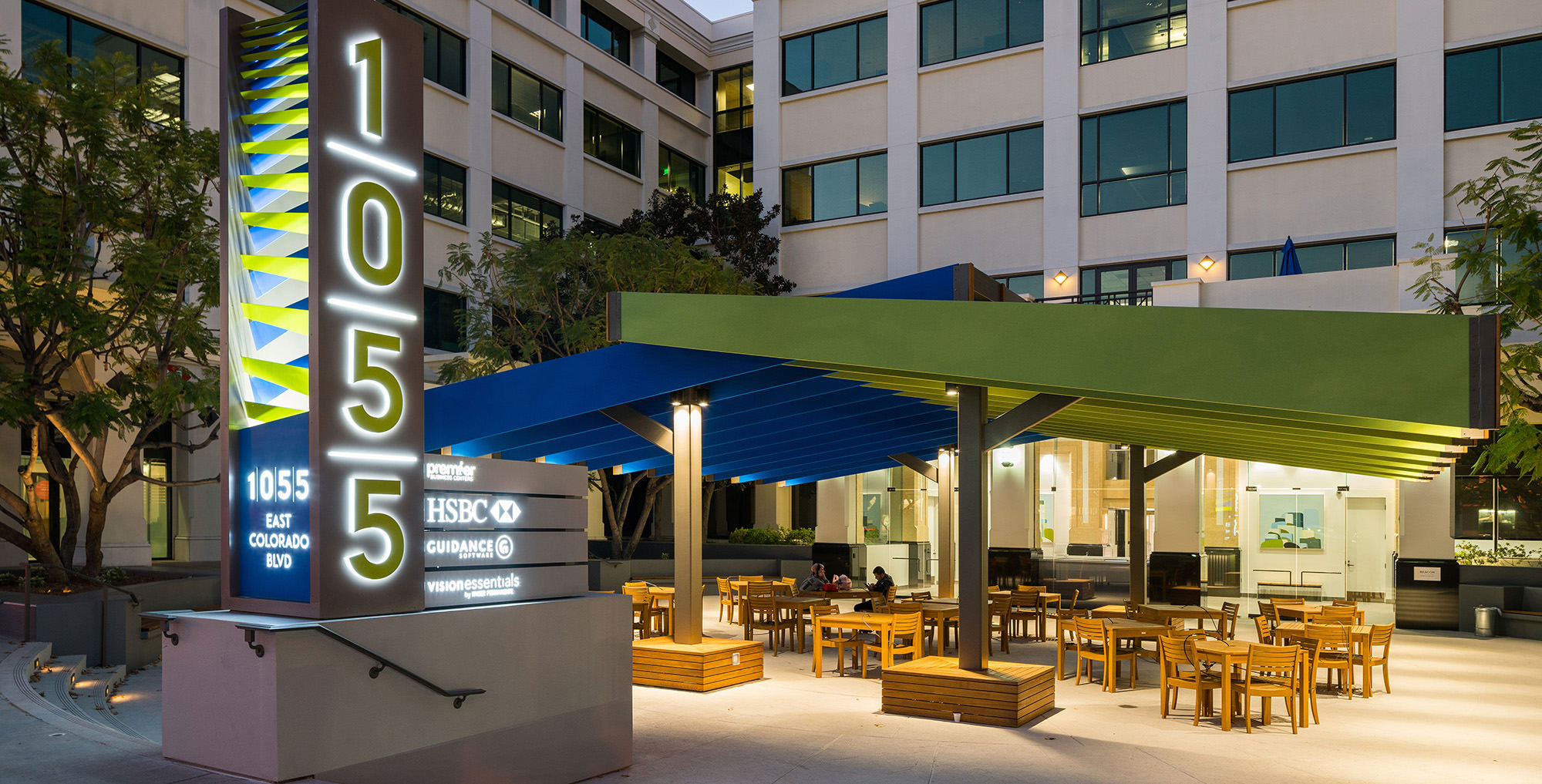ESI Design gave 1055 East Colorado a strong identity and made its common areas more enjoyable for current tenants and more attractive to prospective ones.
Before ESI Design’s intervention, the building design lacked the flair needed to attract tech companies and start-ups. The main lobby, with its outdated decor, needed particular attention, and the plaza lacked any kind of shade or inviting seating.
ESI used a bold color story and a unified physical design motif to refresh the building’s personality. The design pivots off the new monument sign out front and the trellis in the plaza. Which introduce the blue-and-green color scheme and physical language of slats. This design system continues inside the lobby, to the renovated security desk and ceiling.
Slats also appear the back wall of the elevator vestibule, where they lay over a 3D-printed relief map of the nearby Pasadena mountains. Computer-controlled lighting effects transform the topographic map, one of the largest objects ever made using large-scale Fused Deposition Modeling (FDM), into a media art moment. The lights themselves reflect the time of day, and traverse the map in the same way the actual sun casts shadows across the real mountains.
The result of ESI’s work at 1055 East Colorado is a space that is not only more enjoyable for current tenants but also more attractive to prospective ones.
1055 East Colorado was transformed “into a premier modern workspace with a revitalized street presence and new state of the art amenities, perfect for firms seeking an engagning environment for their creative workforce.”

ESI Design gave 1055 East Colorado a strong identity and made its common areas more enjoyable for current tenants and more attractive to prospective ones.
Before ESI Design’s intervention, the building design lacked the flair needed to attract tech companies and start-ups. The main lobby, with its outdated decor, needed particular attention, and the plaza lacked any kind of shade or inviting seating.
ESI used a bold color story and a unified physical design motif to refresh the building’s personality. The design pivots off the new monument sign out front and the trellis in the plaza. Which introduce the blue-and-green color scheme and physical language of slats. This design system continues inside the lobby, to the renovated security desk and ceiling.
Slats also appear the back wall of the elevator vestibule, where they lay over a 3D-printed relief map of the nearby Pasadena mountains. Computer-controlled lighting effects transform the topographic map, one of the largest objects ever made using large-scale Fused Deposition Modeling (FDM), into a media art moment. The lights themselves reflect the time of day, and traverse the map in the same way the actual sun casts shadows across the real mountains.
The result of ESI’s work at 1055 East Colorado is a space that is not only more enjoyable for current tenants but also more attractive to prospective ones.
1055 East Colorado was transformed “into a premier modern workspace with a revitalized street presence and new state of the art amenities, perfect for firms seeking an engagning environment for their creative workforce.”